This month's house on my tour was my favorite, and it was up against some impressive competition. But Nostell Priory features a number of rooms where the interiors were done by Robert Adam, one of the leading architects of the Georgian era (the line between architecture and interior design was much more blurred then) and furniture by Thomas Chippendale. Having very complimentary styles, Adam and Chippendale often collaborated, and going to a place like Nostell gives you a chance to see the work of these two great artists in situ.
Beyond this, though, what I loved about Nostell Priory was the casual way in which the house tour was set up by the National Trust. You were really allowed to wander about at leisure rather than following a specific path through the house, which gave me a much better sense of how the rooms connected together. You enter on the ground floor, which is another thing you don't always get to do in these houses, but this rather than the grand entrance hall would have been the way the family usually came into the house if they had been out for the day:
Beyond this, though, what I loved about Nostell Priory was the casual way in which the house tour was set up by the National Trust. You were really allowed to wander about at leisure rather than following a specific path through the house, which gave me a much better sense of how the rooms connected together. You enter on the ground floor, which is another thing you don't always get to do in these houses, but this rather than the grand entrance hall would have been the way the family usually came into the house if they had been out for the day:
Posting some old Nostell Priory 360s to restore one of my Austen Authors posts.
Posted by Sophie Turner on Saturday, April 24, 2021
This ground floor area was a large space and included some exhibits (with a large one on Chippendale's work), the butler's room, and one I hadn't heard of before: the Muniments Room. This was a place for storing estate records and was designed by Adam (you'll also notice a giant Chippendale mirror under restoration).
On either side of the ground floor are two impressive staircases...this is one of them:
You'll get a better sense of how the floors on this room all come together in the video later on in this post, but first I want to share some of the details of these incredible rooms. First up is the Breakfast Room, where they had more displays on Chippendale's work set up. It's key to note that Chippendale and Adam were working in the mid-to-late 18th century and so these designs aren't the "latest fashion" by Austen's time. That said, they're elegant, tasteful, and classic without (for the most part) ostentation and so I've always thought their work to be good candidates for Pemberley.
It's also key to note that like Sudbury, this was a house undergoing ongoing evolution. James Paine did some of the earlier interior designs (including the Breakfast Room) that were either then left or updated by Adam, including the Breakfast Room (which was destroyed by fire in 1980 and restored to Paine's original drawings) and this next room, the Crimson Room, which Adam added some details to. This swag below the windows uses some of his common motifs:
The State Dressing Room with another incredible bed and the chinoiserie chair by Chippendale was also originally done by Paine and refurbished by Adam:
The State Bedroom was a dressing room when Adam worked on it, and features 18th century Chinese wallpaper imported by the East India Company. As a result the room is kept quite dark.
The State Dining Room is the most intact of Paine's interiors, and gives a good sense of the difference between an earlier Baroque interior design and the neoclassical of Adam that I'll share in subsequent rooms.
The Saloon is the first of some really incredible Adam ceilings I have to show, and it's also got more great Chippendale furniture.
The Tapestry Room is an interesting one -- it still contains the Adam ceiling, but with Belgian tapestries hung (it strikes me as early neo-gothic) in 1822-24. It makes for a unique mix.
That's not the only library room, though, as following after is the larger library collection and Billiard Room, including an 18th century billiard table.
The Little Dining Room is another room that originally had a different purpose, as the dressing room of the lady of the house, and has another very pretty Adam ceiling.
I've got one last room to share, the Top Hall, and then some video to show you as promised, that shows how all of these rooms flow together.
And of course I haven't shared the exterior!
The grounds, both the formal gardens and the greater landscape, are great as well, and if I didn't have so many house photos I wanted to share I'd have included more! But I will share part of the garden and the exterior of a riding arena on the opposite side of the stables. And I promise I'll be back with more Adam and Chippendale in next month's post, in a house that featured on the recent Downton Abbey movie.

















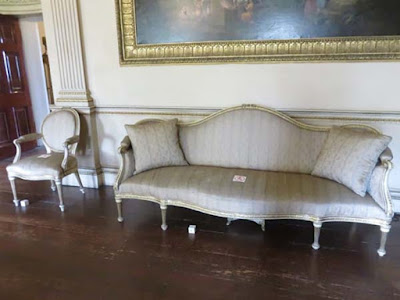
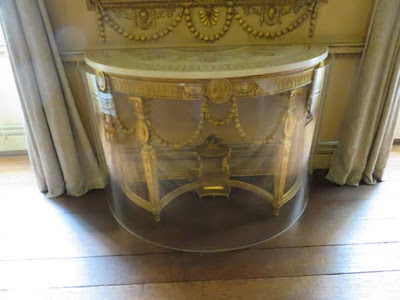
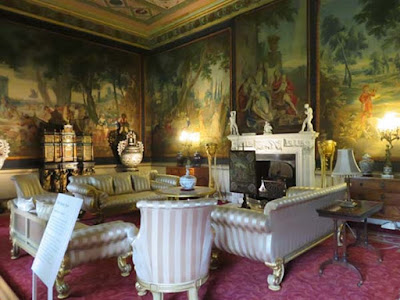

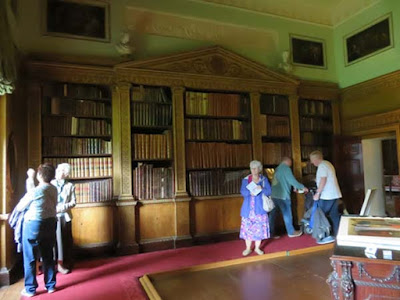



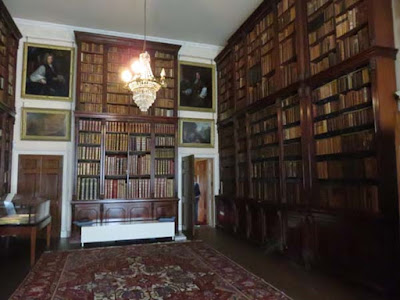











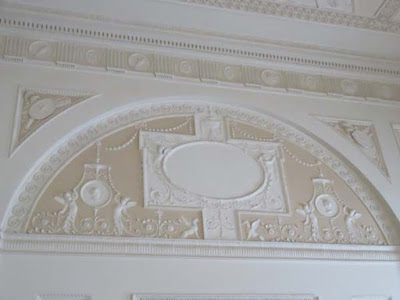
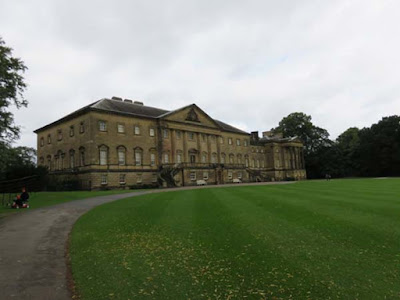


.jpg)

No comments:
Post a Comment